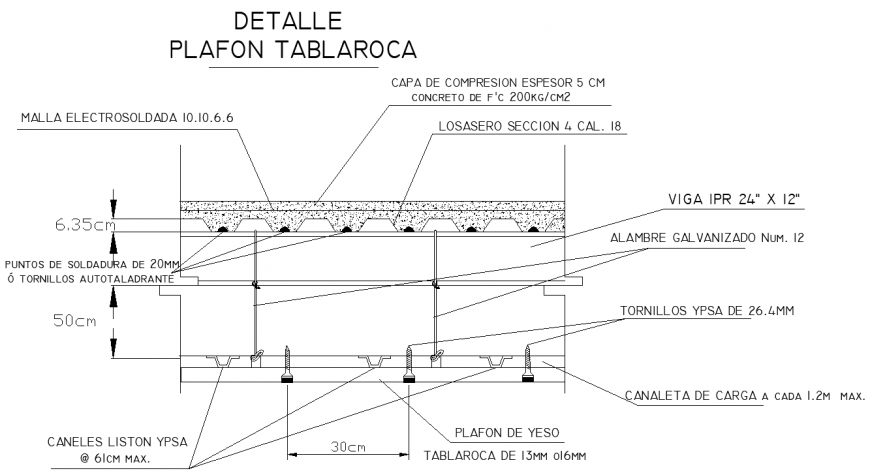Flat slab, false ceiling detail joinery in dwg file.
Description
Flat slab, false ceiling detail joinery in dwg file. detail drawing of section of flat slab , false ceiling drawing, description and other details.
File Type:
DWG
File Size:
—
Category::
Construction
Sub Category::
Reinforced Cement Concrete Details
type:
Gold
Uploaded by:
Eiz
Luna
